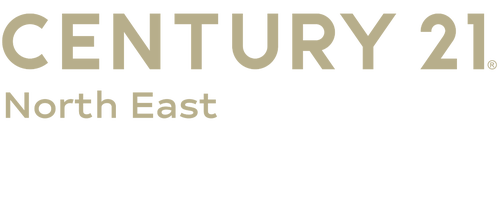


78 Kneeland Avenue Binghamton, NY 13905
329737
$4,324
6,970 SQFT
Single-Family Home
1940
Two Story
Binghamton
Broome County
H J Kneeland
Listed By
BINGHAMTON
Last checked Feb 5 2025 at 9:45 AM GMT+0000
- Full Bathroom: 1
- Windows: Insulated Windows
- Washer
- Refrigerator
- Range
- Oven
- Microwave
- Gas Water Heater
- Free-Standing Range
- Exhaust Fan
- Dryer
- Dishwasher
- Laundry: Dryer Hookup
- Laundry: Washer Hookup
- Laundry: Gas Dryer Hookup
- Permanent Attic Stairs
- Pantry
- Attic
- H J Kneeland
- Sloped Down
- Level
- Fireplace: Wood Burning
- Fireplace: Living Room
- Fireplace: 1
- Foundation: Basement
- Foundation: Poured
- Forced Air
- Central Air
- Hardwood
- Carpet
- Utilities: Water Source: Public, Phone Available, High Speed Internet Available, Cable Available
- Sewer: Public Sewer
- Elementary School: Thomas Jefferson
- Two Car Garage
- Tandem
- Garage Door Opener
- Garage
- Attached
- 2
- 1,895 sqft
Estimated Monthly Mortgage Payment
*Based on Fixed Interest Rate withe a 30 year term, principal and interest only





Description