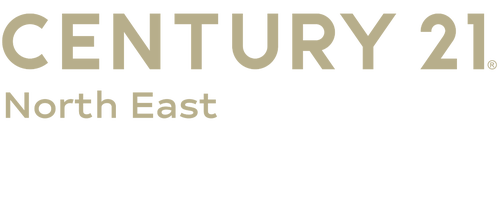


41 Dennison Avenue Binghamton, NY 13901
Description
327460
$3,790
Single-Family Home
1923
Two Story
Binghamton
Broome County
Ht Hunt Tr 1
Listed By
BINGHAMTON
Last checked Oct 18 2024 at 8:45 AM GMT+0000
- Full Bathrooms: 3
- Half Bathroom: 1
- Dryer
- Dishwasher
- Microwave
- Refrigerator
- Washer
- Attic
- Gas Water Heater
- Windows: Insulated Windows
- Laundry: Washer Hookup
- Laundry: Dryer Hookup
- Free-Standing Range
- Ht Hunt Tr 1
- Level
- Foundation: Basement
- Forced Air
- Ceiling Fan(s)
- Hardwood
- Tile
- Carpet
- Utilities: Water Source: Public, Cable Available
- Sewer: Public Sewer
- Elementary School: Theodore Roosevelt
- Garage
- Detached
- One Car Garage
- 2
- 3,140 sqft
Estimated Monthly Mortgage Payment
*Based on Fixed Interest Rate withe a 30 year term, principal and interest only





The totally finished basement has a large family room with a bar, full bathroom with customer shower. Large laundry room with space to create a craft or office room.
2 stall garage with extra room for crafts, small business. etc plus a large walk up lott for extra storage or play room.
The walk up attic contains a large bedroom with attached full bath. Kitchenette area for your enjoyment.
Large front porch and enclosed back porch with leads to the new concrete patio.
Flat back yard with a large detached garage and work shop.